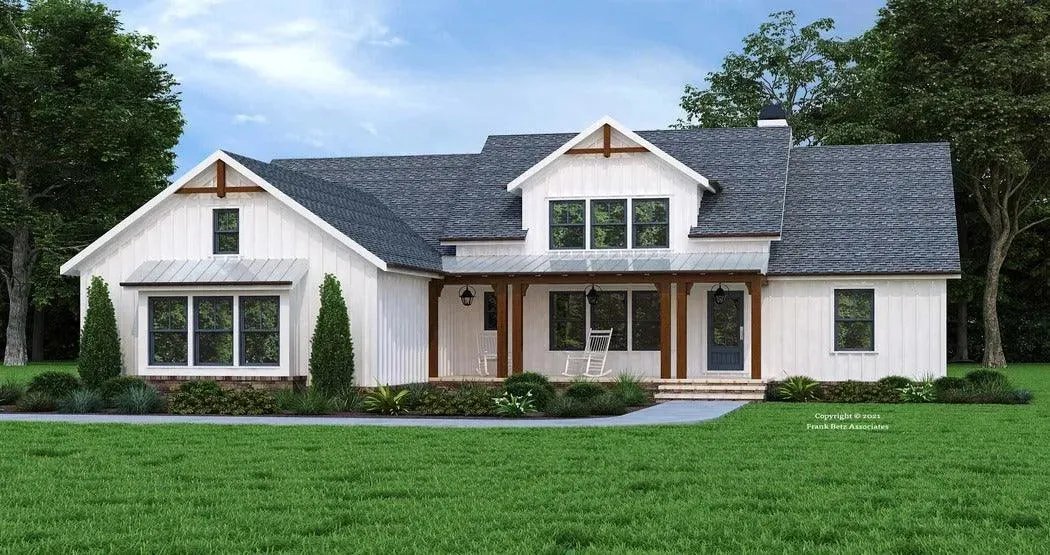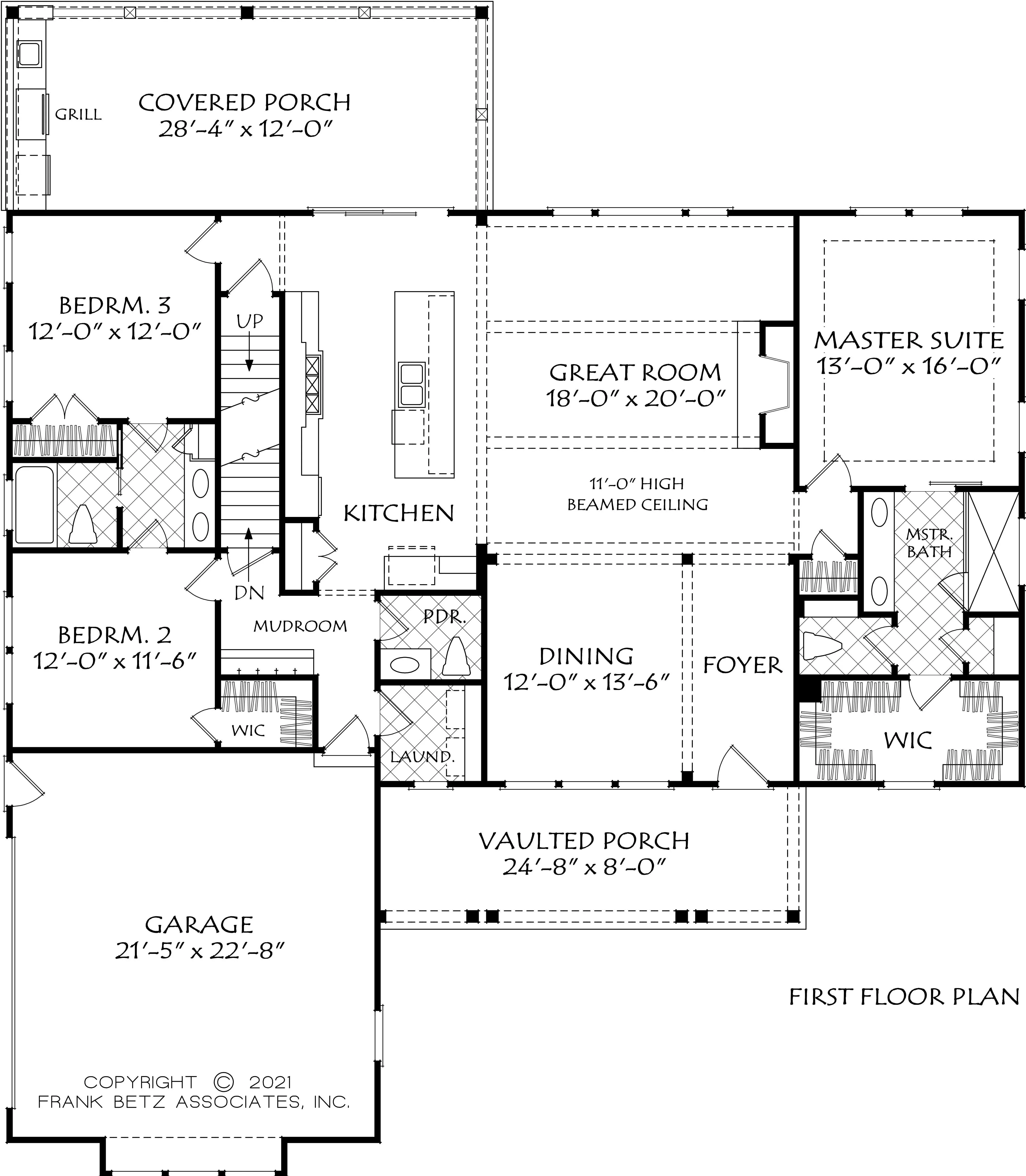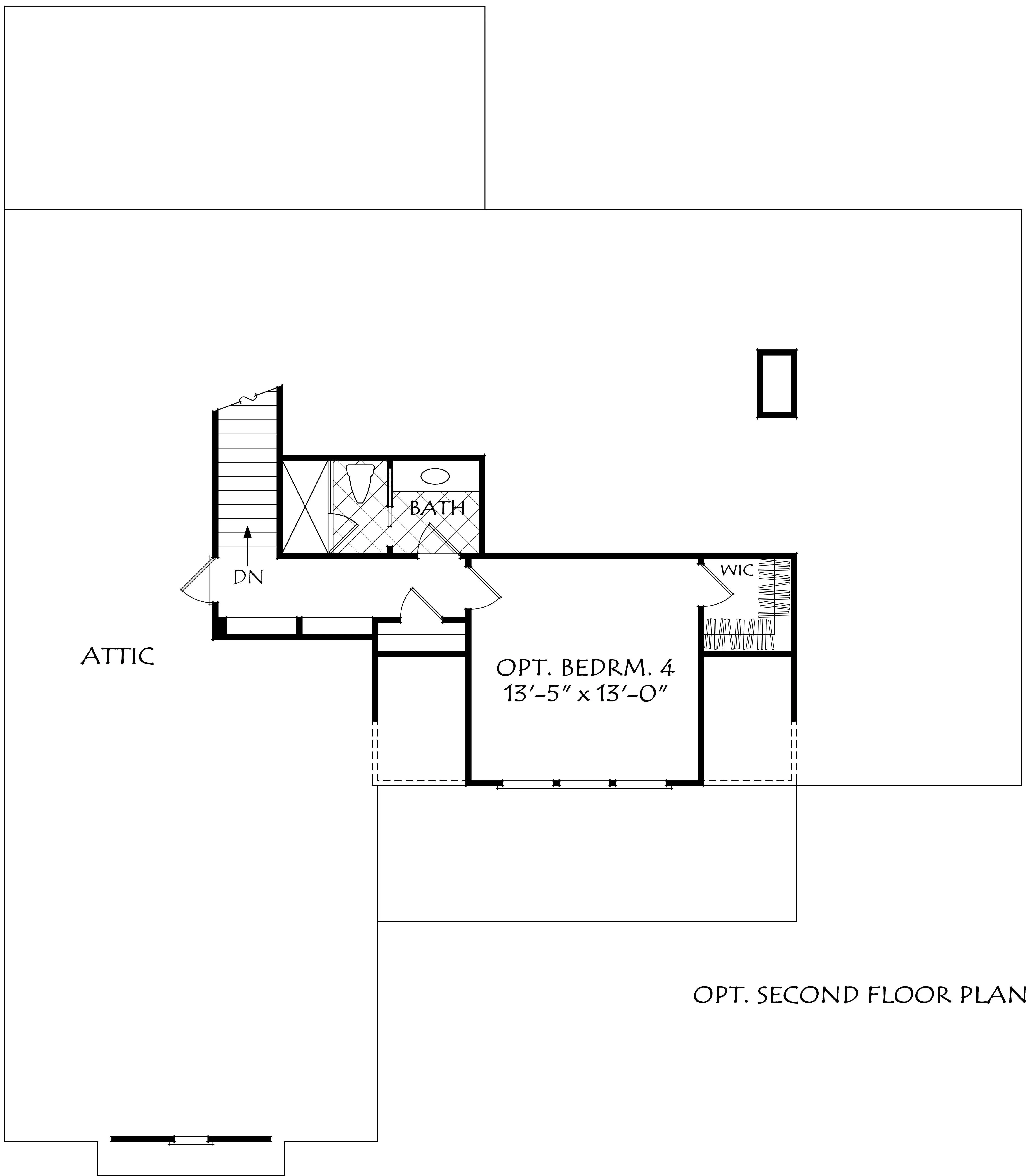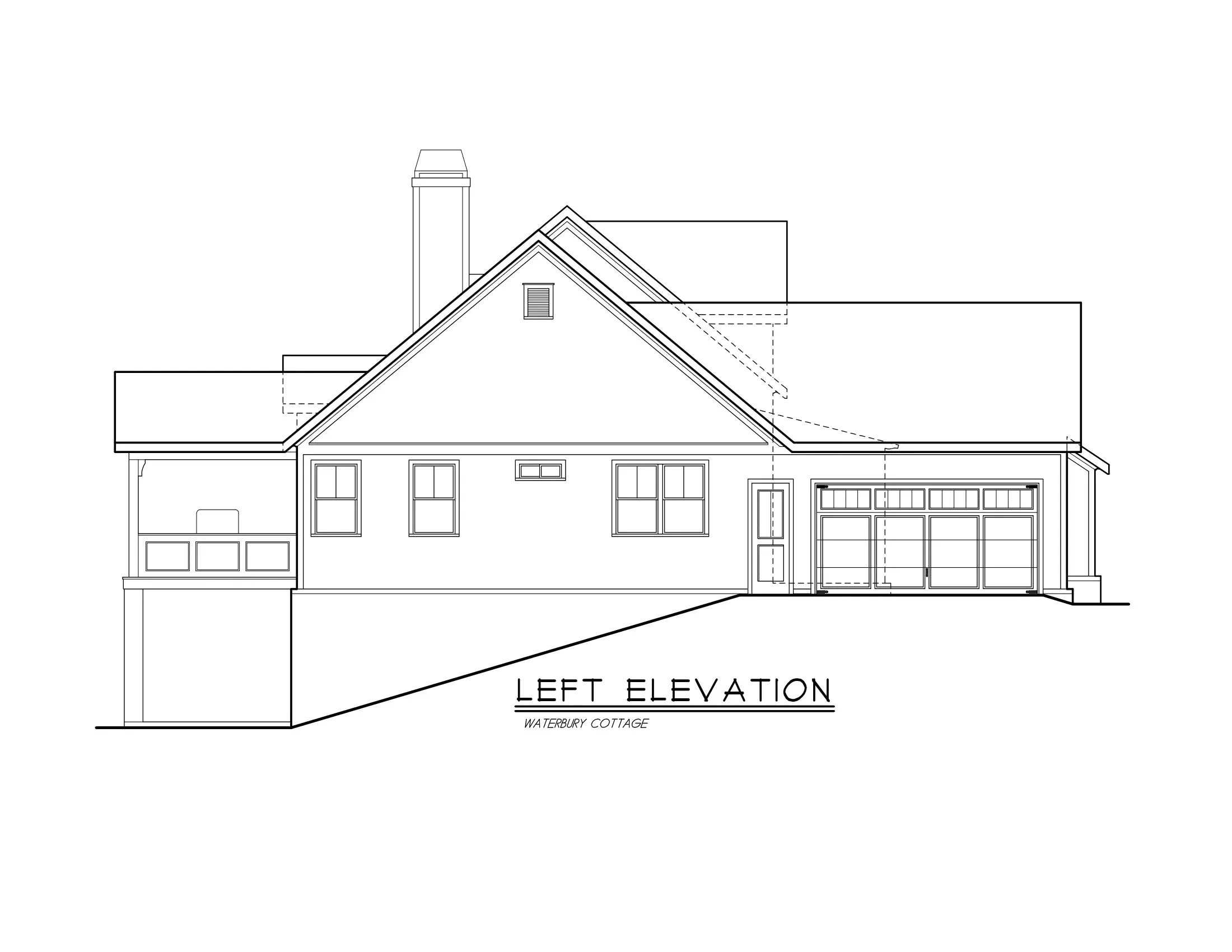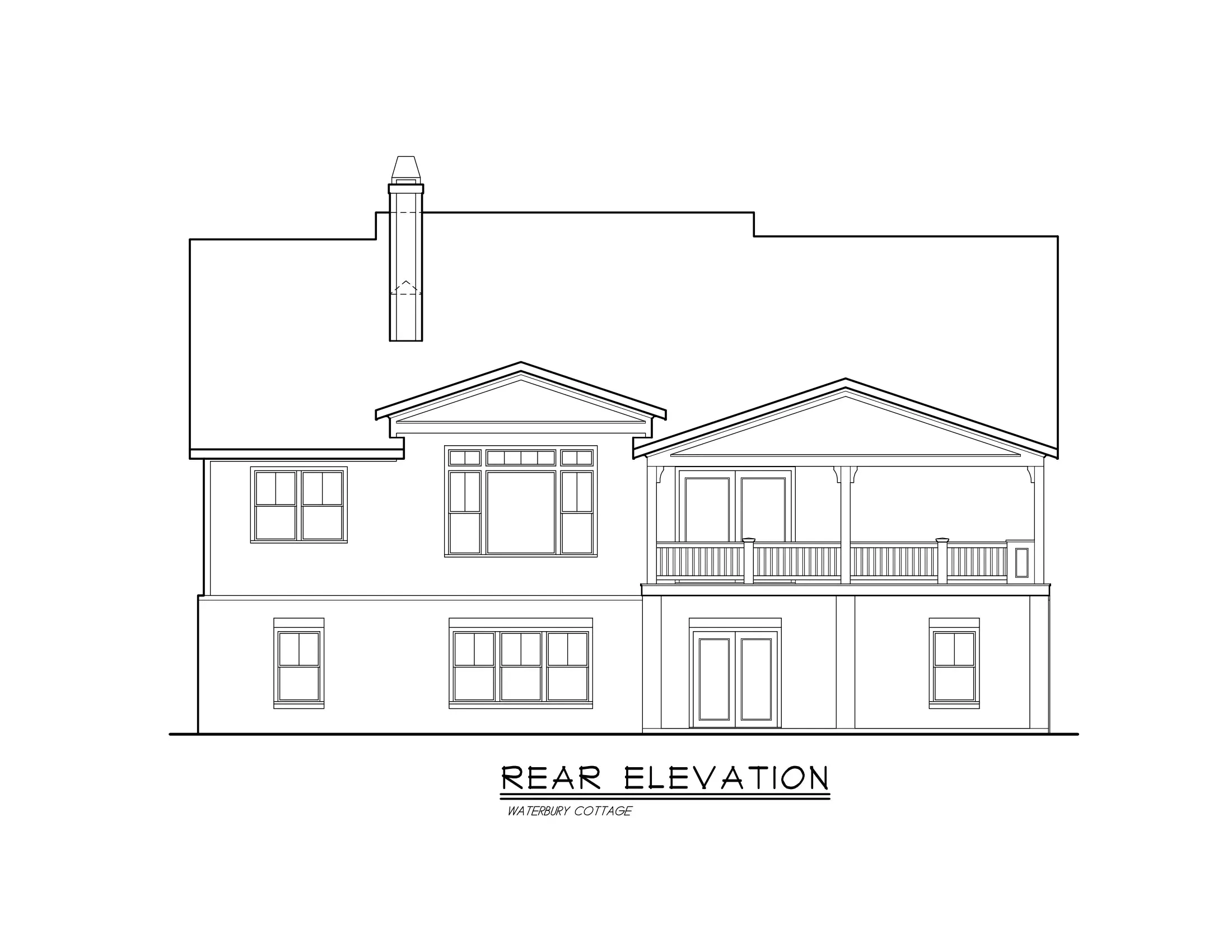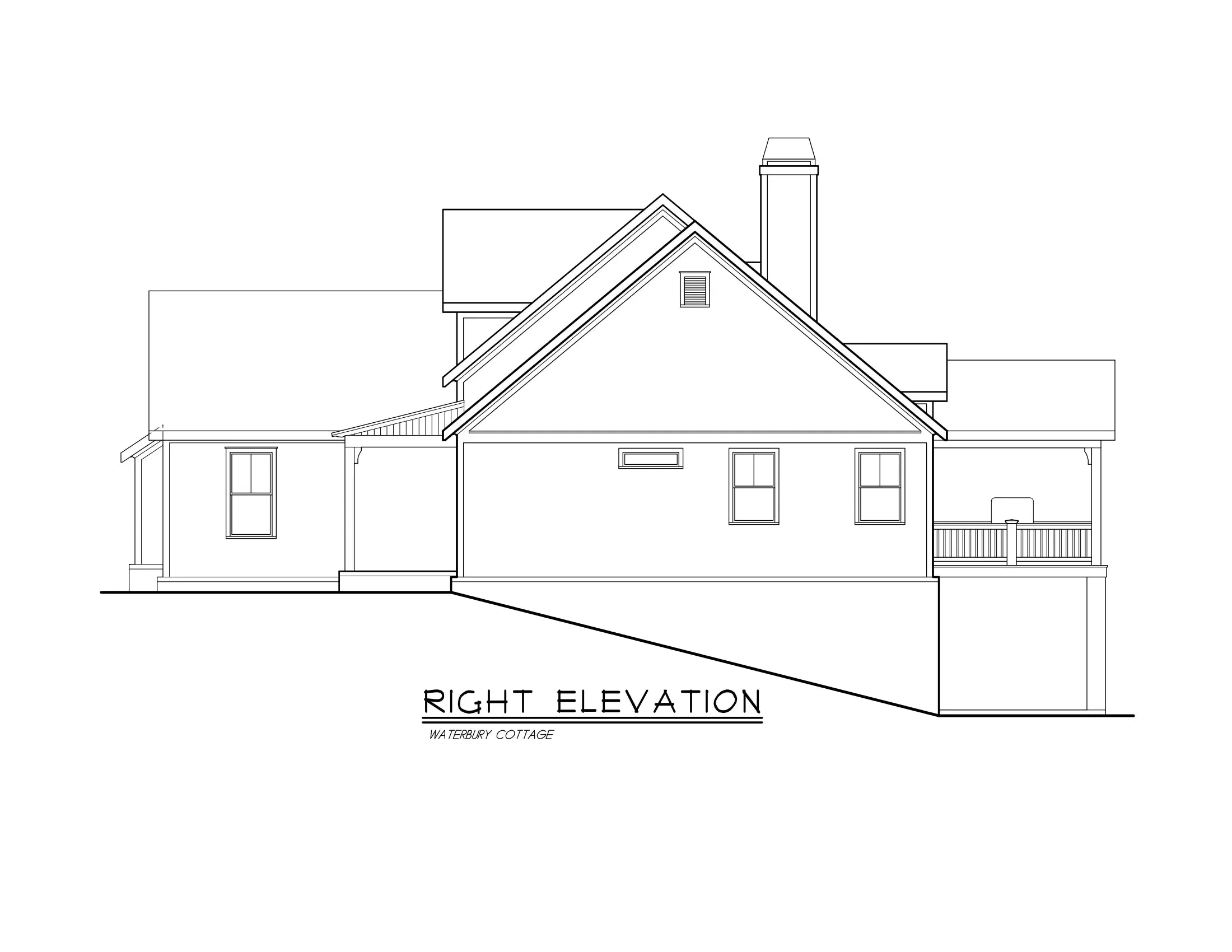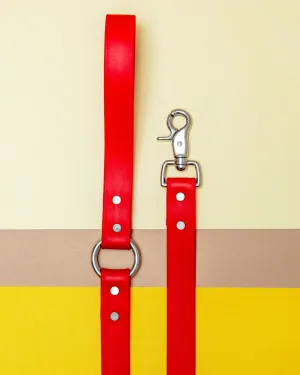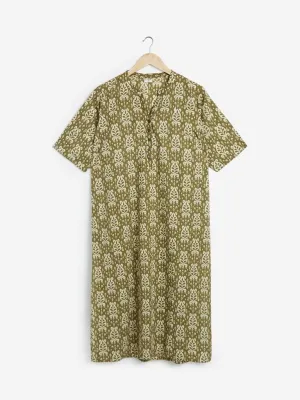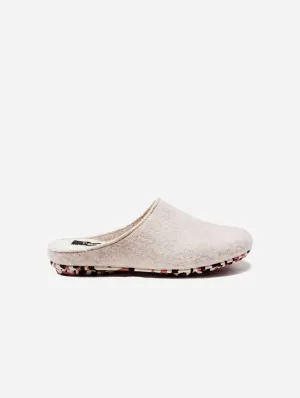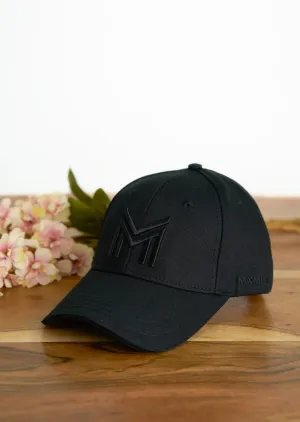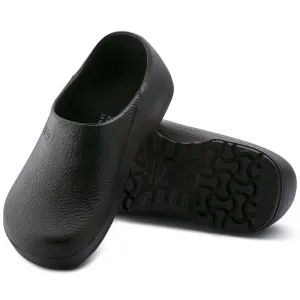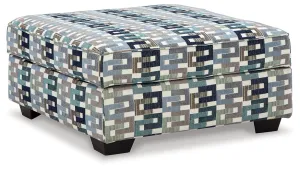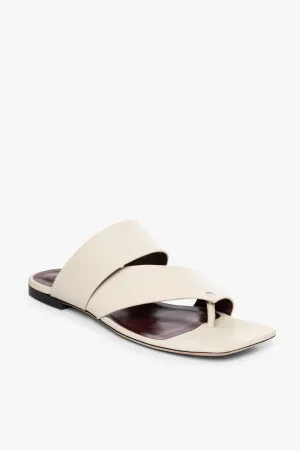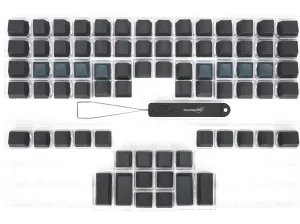Meet this beautifully designed home that perfectly blends comfort and functionality. Featuring a total living area of 1,997 sq ft on the first floor, this house plan is ideal for modern family living. With three spacious bedrooms, two full bathrooms, and a convenient half bathroom, this layout offers ample room for relaxation and entertaining. The option to add 379 sq ft on the second floor provides flexibility for a home office, playroom, or additional guest space.
The open-concept design allows for seamless interaction between the living, dining, and kitchen areas, making it perfect for gatherings. Step outside to enjoy the 527 sq ft side-loading garage, accommodating two vehicles while providing extra storage. Built on a durable slab foundation with 2x4 wall framing, the home features an elegant stone exterior that enhances its curb appeal. With a stylish 10:12 roof pitch and overall dimensions of 60' in width and 69' in depth, this residence stands out beautifully. High ceilings of 9' on the first floor and 8' on the second create an airy atmosphere throughout. This house plan is the perfect choice for your next family home, combining modern aesthetics with practical living solutions.




